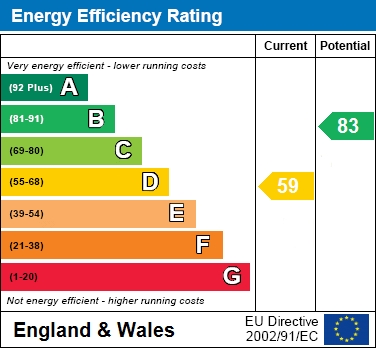Return to Property Search
This meticulously refurbished property boasts approximately 3,366 sq ft of elegant living space, thoughtfully designed to combine period charm with cutting-edge comfort.
Finished to the highest standard, this home features bespoke craftsmanship, engineered oak and ceramic flooring, underfloor heating, comfort cooling, and top-of-the-line Miele appliances. The Italian-designed kitchen forms the heart of the home, complete with polished Silestone worktops, a Quooker instant boiling water tap, and an Abode cold water filter system. The kitchen flows effortlessly into a generous family room, where large sliding doors open onto a beautifully landscaped south-facing garden, creating a seamless indoor-outdoor living experience.
The ground floor offers versatile and spacious accommodation, including a formal double drawing room with feature fireplace and garden access, a separate dining room, a guest cloakroom, and a practical utility room.
Upstairs, the first floor hosts a luxurious master suite with walk-in wardrobe and a stylish bathroom complete with freestanding bath, separate shower, and double basins. Two further double bedrooms on this floor each feature en-suite shower rooms. The top floor offers three additional double bedrooms, including the option to create a media room, along with a large family bathroom and another en-suite shower room.
.
Additional highlights include:
Gated off-street parking with EV charging point,secure bike storage
Landscaped south-facing garden with terrace,
comfort cooling throughout.
Located just a short walk from both Ealing Broadway and West Ealing Stations, residents benefit from excellent transport connections via the Elizabeth Line, Central Line, and District Line offering swift access to the West End, the City, and Heathrow.
Ealing Broadway`s bustling shopping centre (0.4 miles away) provides a fantastic array of shops, cafés, restaurants, and bars. The area also offers plentiful green spaces including Ealing Cricket Club and Pitzhanger Manor & Gallery, along with a vibrant selection of galleries, clubs, and local pubs contributing to Ealing`s unique and welcoming community feel.
This exquisite home delivers the perfect blend of space, style, and convenience ideal for modern family living in one of West London`s most desirable neighbourhoods.
Mattock Lane, W5
£2,850,000 Freehold
For Sale
6 bedroom house for sale in W5
6
5
3
- CHAIN FREE
- 6 double Bedrooms
- 5 Bathrooms (4 en-suite)
- Stunning large eat in Kitchen
- Landscaped Garden
- 2 gated Off Street Parking
- Double glazed throughout
- High celinngs
- Close to Walpole Park
- Really bright and light throughout
An Exceptional six-bedroom Edwardian Residence in the Heart of Ealing, boasting approximately 3,366 sq ft
offering contemporary luxury yet retains the grandeur of a large double fronted Edwardian house and benefiting from two secure off street parking spaces.CHAIN FREE an really special proper
offering contemporary luxury yet retains the grandeur of a large double fronted Edwardian house and benefiting from two secure off street parking spaces.CHAIN FREE an really special proper
This meticulously refurbished property boasts approximately 3,366 sq ft of elegant living space, thoughtfully designed to combine period charm with cutting-edge comfort.
Finished to the highest standard, this home features bespoke craftsmanship, engineered oak and ceramic flooring, underfloor heating, comfort cooling, and top-of-the-line Miele appliances. The Italian-designed kitchen forms the heart of the home, complete with polished Silestone worktops, a Quooker instant boiling water tap, and an Abode cold water filter system. The kitchen flows effortlessly into a generous family room, where large sliding doors open onto a beautifully landscaped south-facing garden, creating a seamless indoor-outdoor living experience.
The ground floor offers versatile and spacious accommodation, including a formal double drawing room with feature fireplace and garden access, a separate dining room, a guest cloakroom, and a practical utility room.
Upstairs, the first floor hosts a luxurious master suite with walk-in wardrobe and a stylish bathroom complete with freestanding bath, separate shower, and double basins. Two further double bedrooms on this floor each feature en-suite shower rooms. The top floor offers three additional double bedrooms, including the option to create a media room, along with a large family bathroom and another en-suite shower room.
.
Additional highlights include:
Gated off-street parking with EV charging point,secure bike storage
Landscaped south-facing garden with terrace,
comfort cooling throughout.
Located just a short walk from both Ealing Broadway and West Ealing Stations, residents benefit from excellent transport connections via the Elizabeth Line, Central Line, and District Line offering swift access to the West End, the City, and Heathrow.
Ealing Broadway`s bustling shopping centre (0.4 miles away) provides a fantastic array of shops, cafés, restaurants, and bars. The area also offers plentiful green spaces including Ealing Cricket Club and Pitzhanger Manor & Gallery, along with a vibrant selection of galleries, clubs, and local pubs contributing to Ealing`s unique and welcoming community feel.
This exquisite home delivers the perfect blend of space, style, and convenience ideal for modern family living in one of West London`s most desirable neighbourhoods.
£2,850,000 Freehold
Contact us about Mattock Lane, W5
Gardiner Residential
Telephone: 020 8579 5242
Email: info@gardinerhomes.co.uk
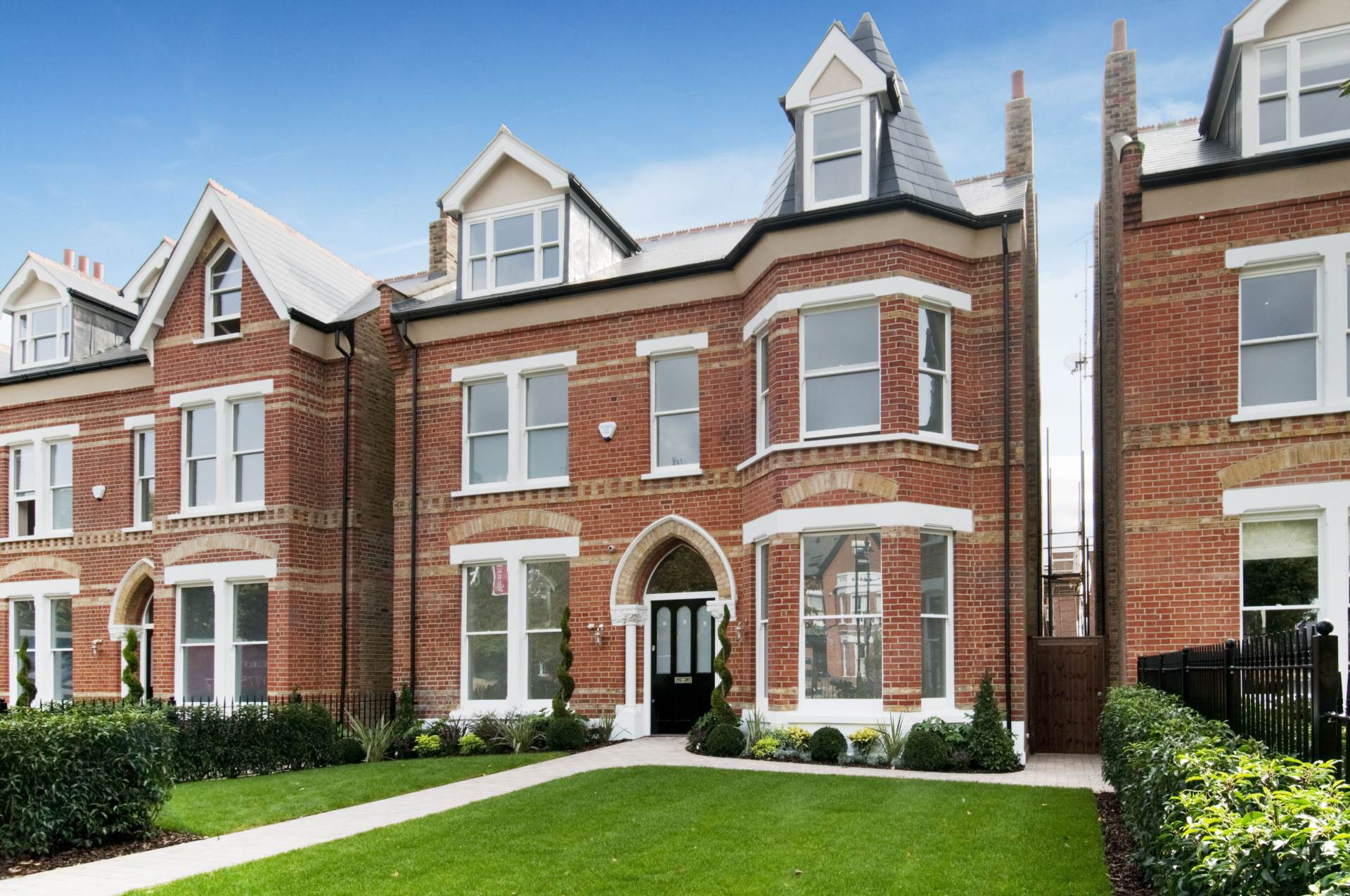
Other properties you may like
-
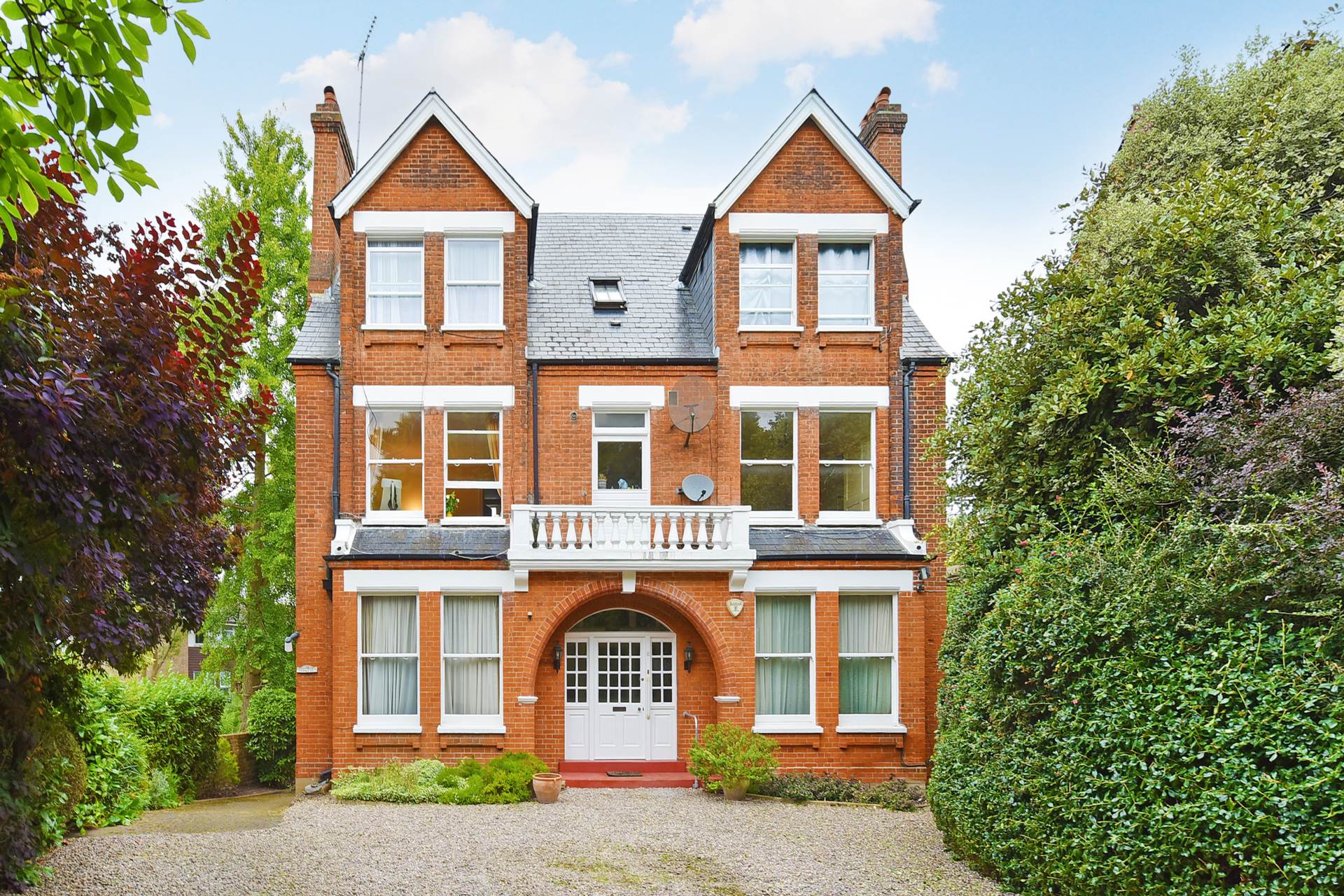
- Mount Avenue
-
7 Bedrooms 4 Receptions
-
£2,750,000

-
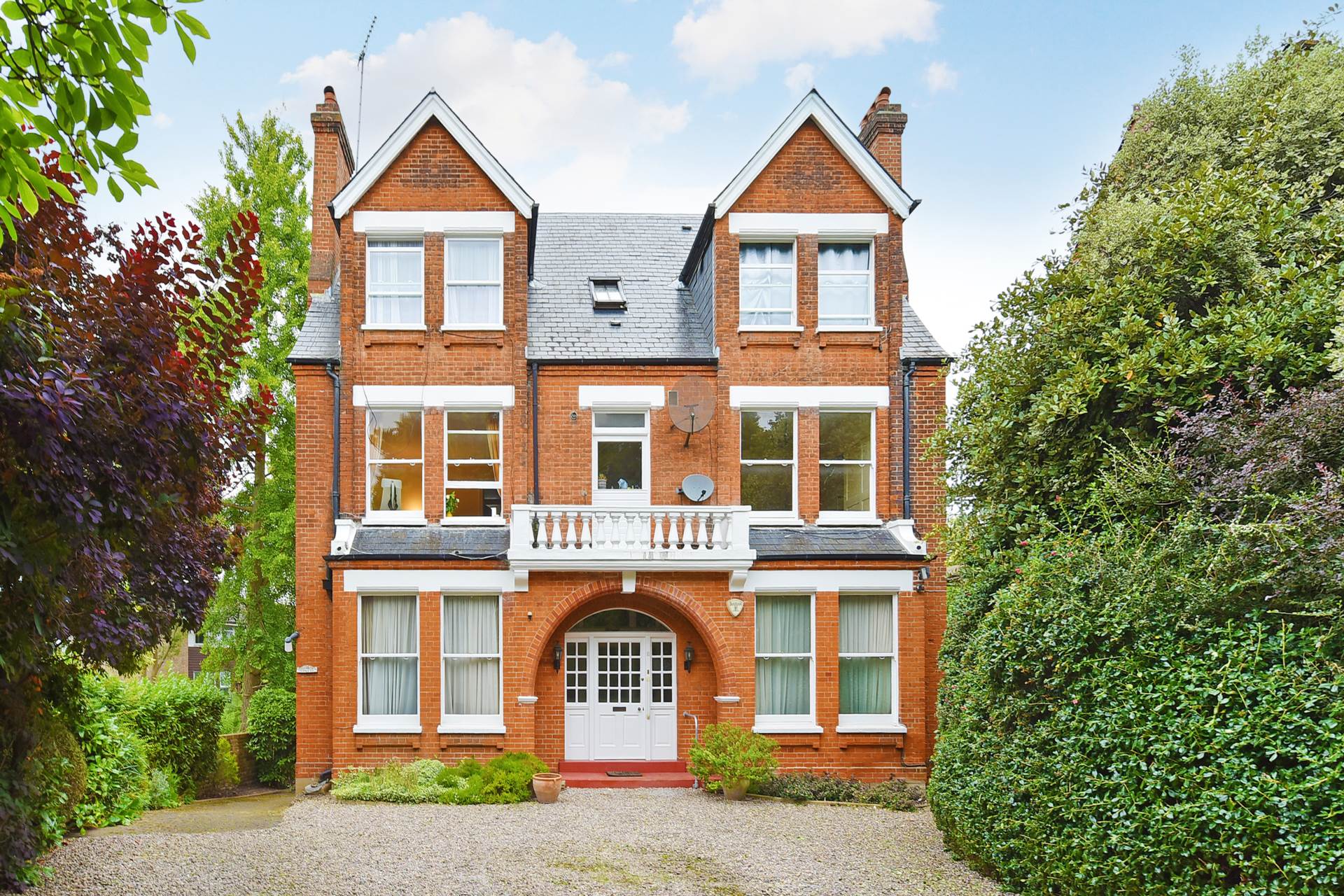
- Mount Avenue
-
7 Bedrooms 4 Receptions
-
POA

-
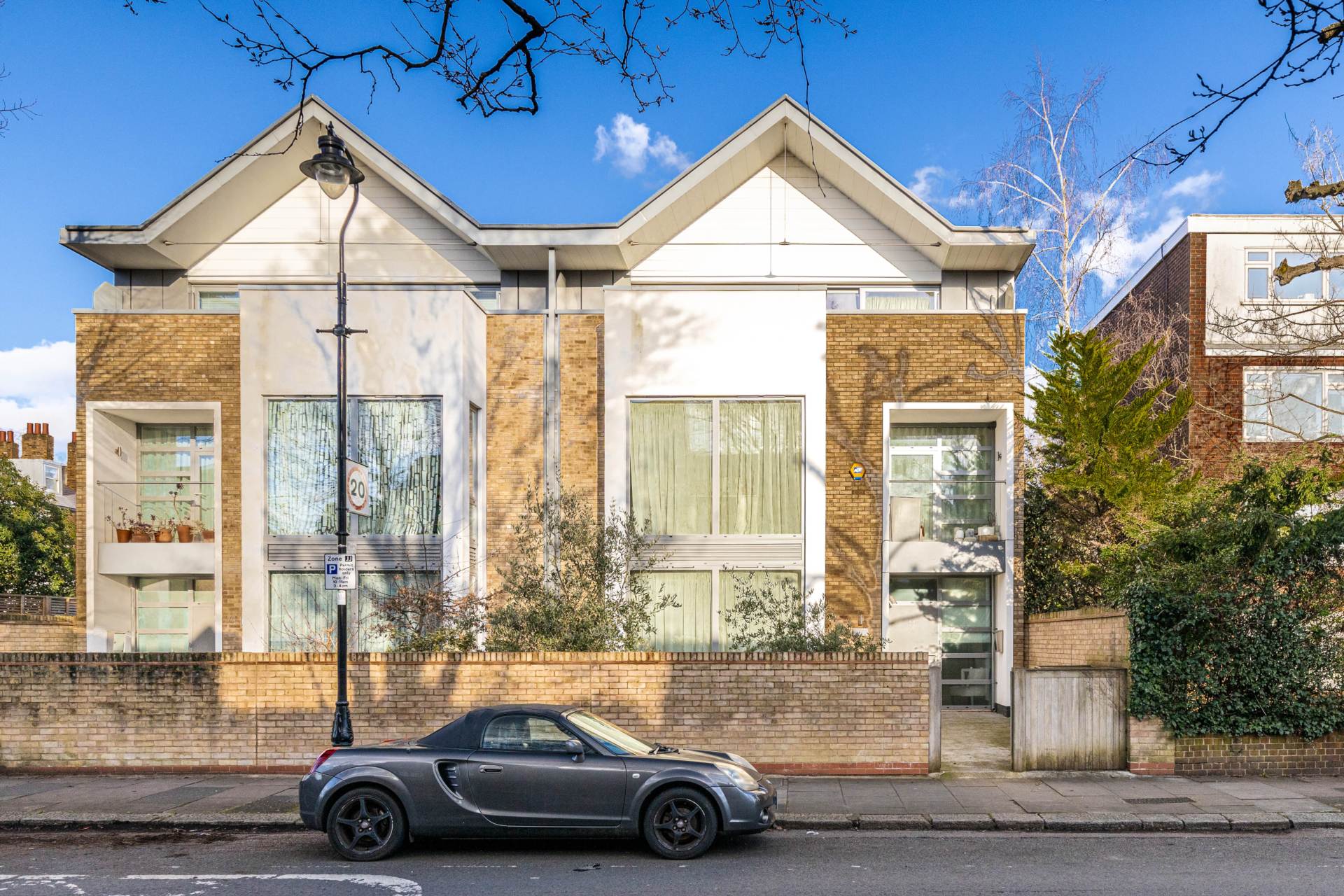
- Culmington Road
-
5 Bedrooms 2 Receptions
-
£2,750,000


