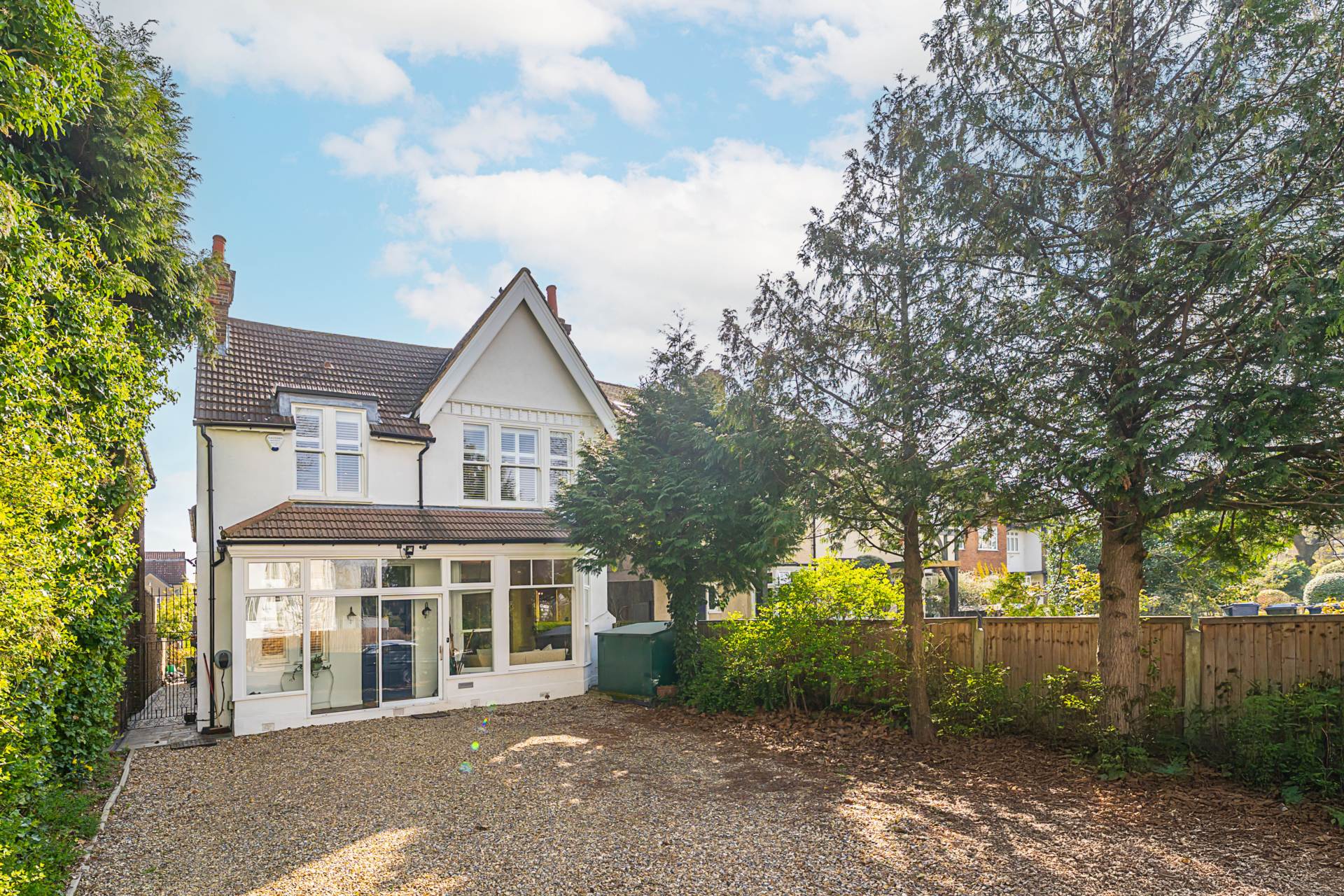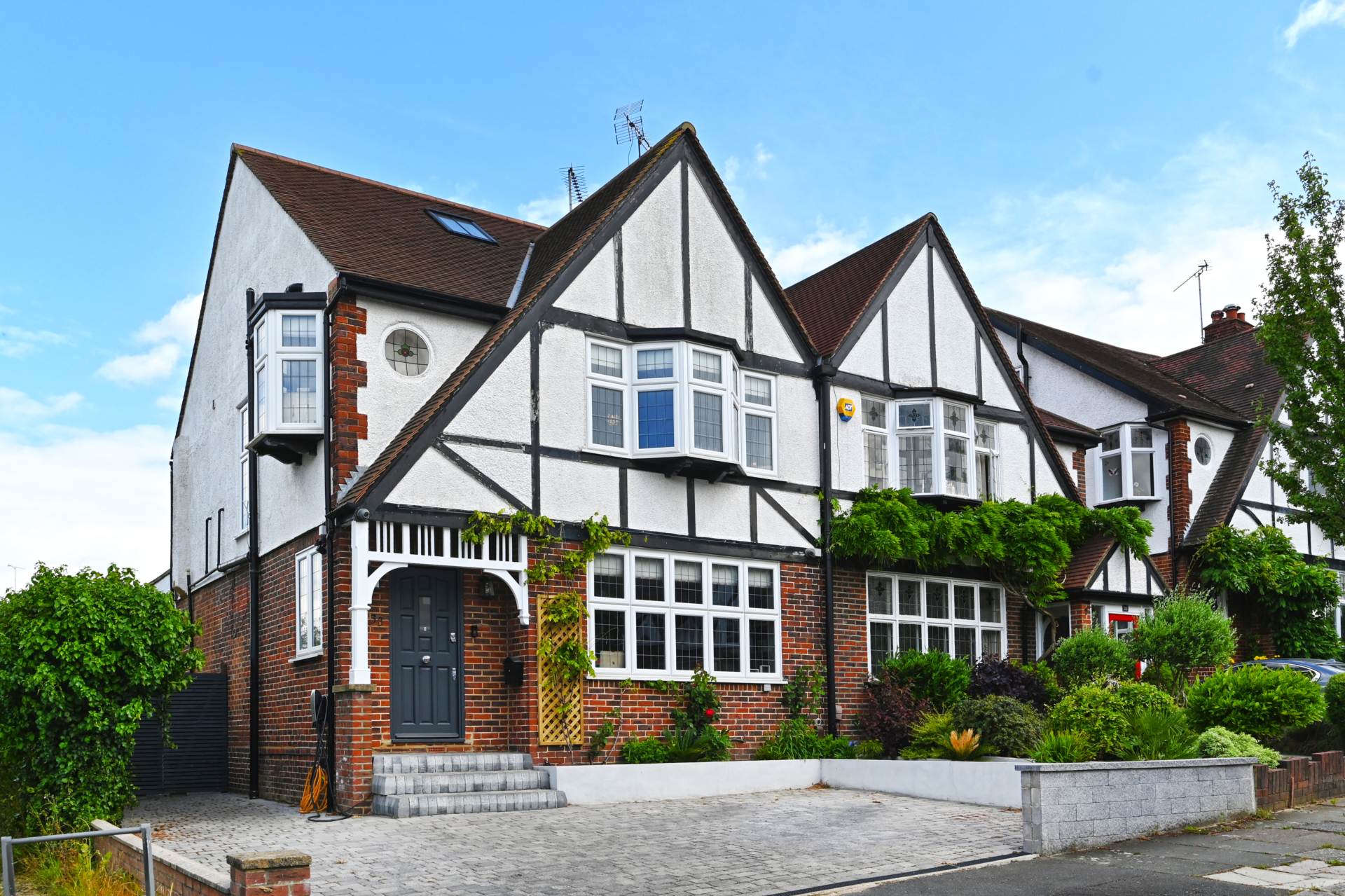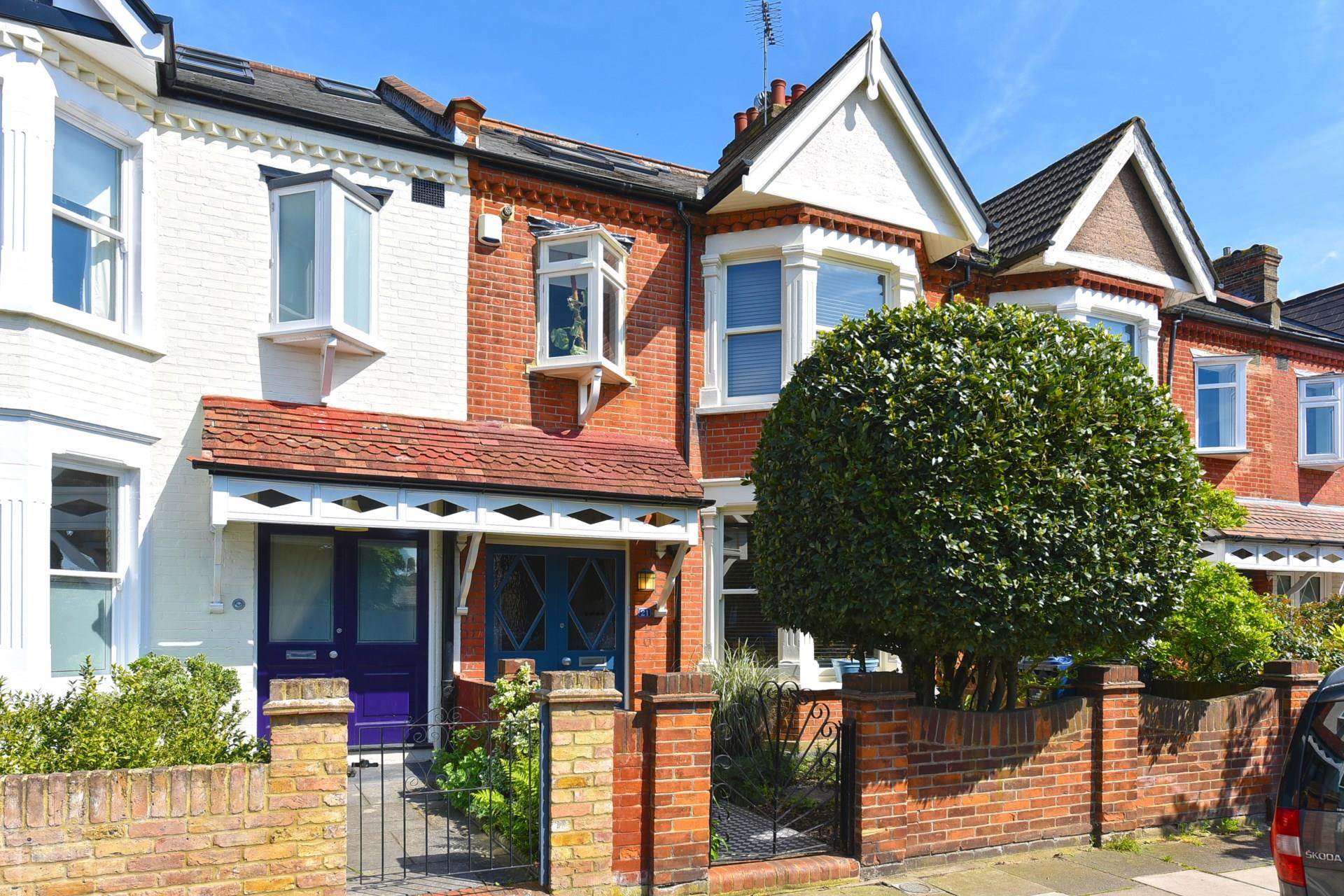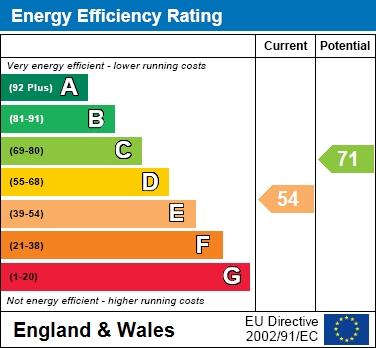Return to Property Search
Argyle Road, London
£1,795,000 Freehold
For Sale
5 bedroom house for sale in W13
5
2
2
An Exceptional Opportunity: Elegant Five-Bedroom Detached Residence in nestled behind secure electric gates, this beautifully presented five-bedroom detached home offers an impressive 2,700 sq ft of stylish, light-filled living space blending period elegance with the contemporary design.
An Exceptional Opportunity: Elegant Five-Bedroom Detached Residence is nestled behind secure electric gates, this beautifully presented five-bedroom detached family home, offers an impressive 2,700 sq ft of stylish, light-filled living space blending timeless period elegance with the best of contemporary design.
Set in one of West London`s most sought-after residential enclaves, the property sits on a generous plot with a deep gravelled driveway, providing secure off-street parking for up to five vehicles. A fitted EV charging point ensures both practicality and future-readiness.
Step inside via the large, enclosed porch to be greeted by a spacious entrance hall, where high corniced ceilings and sleek wood flooring, immediately set the tone of understated sophistication.
The dual-aspect front reception room is flooded with natural light and exudes period charm, with a striking splay bay window and feature fireplace. The rear reception is equally inviting, with luxurious walnut parquet flooring and French doors opening directly onto a large, slate-paved terrace and beautifully landscaped garden perfect for alfresco dining and entertaining.
At the heart of the home lies a thoughtfully extended, open-plan kitchen and dining area. Fitted with high-end integrated appliances, abundant storage, Caesarstone worktops and a large island, with an additional induction hob and prep sink. Designed for both everyday family life and effortless entertaining. French doors open directly to the garden, creating a seamless connection between indoor comfort and outdoor tranquility.
The ground floor is thoughtfully designed for modern living and includes a guest WC, contemporary shower room, a spacious utility room with integrated storage and side access to the front and rear gardens.
Upstairs, a spacious central landing leads to five well-proportioned double bedrooms. The principal suite enjoys peaceful garden views and features bespoke fitted wardrobes. The luxurious family bathroom boasts a walk-in shower, separate bath and Villeroy and Bosch sanitary ware, providing spa-like comfort.
The top floor accessed via an electric loft ladder, offers a renovated and heated loft space with guest washbasin. Velux windows provide abundant natural light. Currently used as an informal den, home cinema/games room, it also offers excellent potential for future development.
Outside, the rear garden is a true private oasis meticulously landscaped in 2023/24.
The newly built, high-spec garden room with heating, lighting, and Wi-Fi connectivity is ideal as a home office, gym, or creative studio. An adjoining workshop/storage room adds further versatility.
This exceptional home is ideally located within walking distance of several of West London`s outstanding, top-rated and
including Drayton Manor, Avenue House, Durston House, Notting Hill & Ealing High School, and St Benedict`s.
Commuters will appreciate the superb transport links, with West Ealing (Elizabeth Line) and Ealing Broadway (Elizabeth Line, National Rail, Central & District Lines) stations both within easy reach, offering quick and convenient access to central London and beyond.
Every detail has been carefully considered in the comprehensive refurbishment of this home offering a rare blend of comfort, luxury, and location.
Set in one of West London`s most sought-after residential enclaves, the property sits on a generous plot with a deep gravelled driveway, providing secure off-street parking for up to five vehicles. A fitted EV charging point ensures both practicality and future-readiness.
Step inside via the large, enclosed porch to be greeted by a spacious entrance hall, where high corniced ceilings and sleek wood flooring, immediately set the tone of understated sophistication.
The dual-aspect front reception room is flooded with natural light and exudes period charm, with a striking splay bay window and feature fireplace. The rear reception is equally inviting, with luxurious walnut parquet flooring and French doors opening directly onto a large, slate-paved terrace and beautifully landscaped garden perfect for alfresco dining and entertaining.
At the heart of the home lies a thoughtfully extended, open-plan kitchen and dining area. Fitted with high-end integrated appliances, abundant storage, Caesarstone worktops and a large island, with an additional induction hob and prep sink. Designed for both everyday family life and effortless entertaining. French doors open directly to the garden, creating a seamless connection between indoor comfort and outdoor tranquility.
The ground floor is thoughtfully designed for modern living and includes a guest WC, contemporary shower room, a spacious utility room with integrated storage and side access to the front and rear gardens.
Upstairs, a spacious central landing leads to five well-proportioned double bedrooms. The principal suite enjoys peaceful garden views and features bespoke fitted wardrobes. The luxurious family bathroom boasts a walk-in shower, separate bath and Villeroy and Bosch sanitary ware, providing spa-like comfort.
The top floor accessed via an electric loft ladder, offers a renovated and heated loft space with guest washbasin. Velux windows provide abundant natural light. Currently used as an informal den, home cinema/games room, it also offers excellent potential for future development.
Outside, the rear garden is a true private oasis meticulously landscaped in 2023/24.
The newly built, high-spec garden room with heating, lighting, and Wi-Fi connectivity is ideal as a home office, gym, or creative studio. An adjoining workshop/storage room adds further versatility.
This exceptional home is ideally located within walking distance of several of West London`s outstanding, top-rated and
including Drayton Manor, Avenue House, Durston House, Notting Hill & Ealing High School, and St Benedict`s.
Commuters will appreciate the superb transport links, with West Ealing (Elizabeth Line) and Ealing Broadway (Elizabeth Line, National Rail, Central & District Lines) stations both within easy reach, offering quick and convenient access to central London and beyond.
Every detail has been carefully considered in the comprehensive refurbishment of this home offering a rare blend of comfort, luxury, and location.
£1,795,000 Freehold
Contact us about Argyle Road, London
Gardiner Residential
Telephone: 020 8579 5242
Email: info@gardinerhomes.co.uk

Other properties you may like
-

- Lynwood Road
-
5 Bedrooms 2 Receptions
-
£1,599,000

-

- Denmark Road
-
5 Bedrooms 2 Receptions
-
£1,500,000

-

- Park Road
-
5 Bedrooms 3 Receptions
-
£1,195,000



